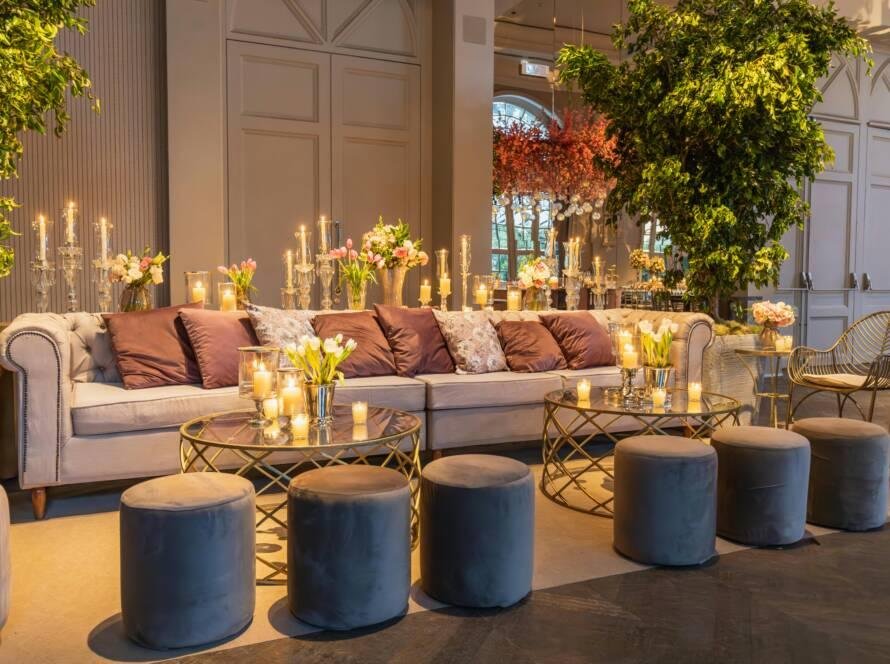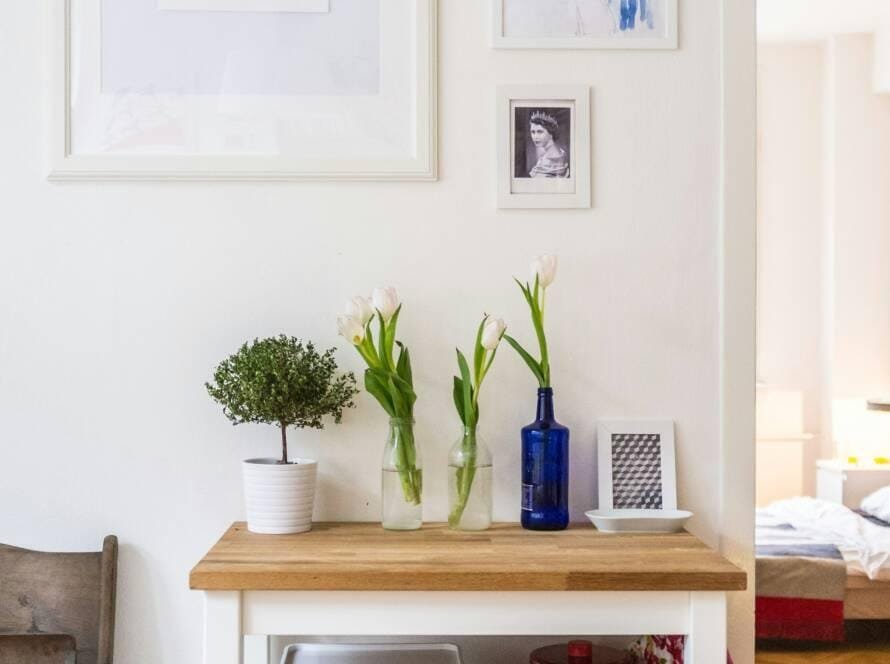Maximizing space in a small home during renovation requires careful planning, multi-functional designs, and creative use of every inch. Here are some strategies to make the most of your space:
1. Optimize Layout
- Open Concept Design: Remove non-structural walls to create a more open and airy space.
- Zone Spaces: Use furniture or rugs to define areas like living, dining, and sleeping zones without adding walls.
- Pocket or Sliding Doors: Replace traditional doors to save floor space.
2. Smart Storage Solutions
- Built-In Storage: Utilize built-ins under stairs, in walls, or around windows and doors.
- Vertical Storage: Install shelves or cabinets that reach the ceiling for books, decor, or kitchenware.
- Hidden Storage: Opt for furniture with built-in storage, like ottomans, beds, or benches.
- Underutilized Spaces: Use under-bed storage, toe-kick drawers in kitchens, or pull-out cabinets.


3. Multi-Functional Furniture
- Convertible Pieces: Use sofas that convert into beds or coffee tables that lift into desks.
- Expandable Furniture: Extendable dining tables or fold-down wall-mounted desks save space when not in use.
- Stackable or Foldable Furniture: For temporary seating or tables.
4. Light and Color
- Light Colors: Use neutral or pastel shades to make the space feel larger and brighter.
- Mirrors: Place mirrors strategically to reflect light and create an illusion of depth.
- Lighting: Layered lighting (overhead, task, and accent) ensures all areas are well-lit.
5. Create Illusions
- Glass Partitions: Use glass walls or dividers to separate spaces without blocking light.
- Floating Furniture: Wall-mounted shelves, desks, or vanities free up floor space.
- Continuity in Flooring: Use the same flooring throughout to create a seamless flow.
6. Functional Kitchens and Bathrooms
- Pull-Out Cabinets: Maximize narrow spaces with pull-out pantry or spice racks.
- Compact Appliances: Choose slim refrigerators, dishwashers, and washing machines.
- Wall-Mounted Fixtures: Install wall-mounted sinks, toilets, or vanities to free floor space.

7. Utilize Vertical Space
- Lofts: Build lofted sleeping areas if ceilings are high enough.
- High Shelves: Store less-used items above eye level with accessible ladders.
- Hanging Systems: Use hooks, pegboards, or rails in kitchens, entryways, and closets.
8. Outdoor Integration
- Extend Outdoors: Add patios, decks, or balconies to create additional functional areas.
- Large Windows: Blur the boundary between indoor and outdoor spaces.



